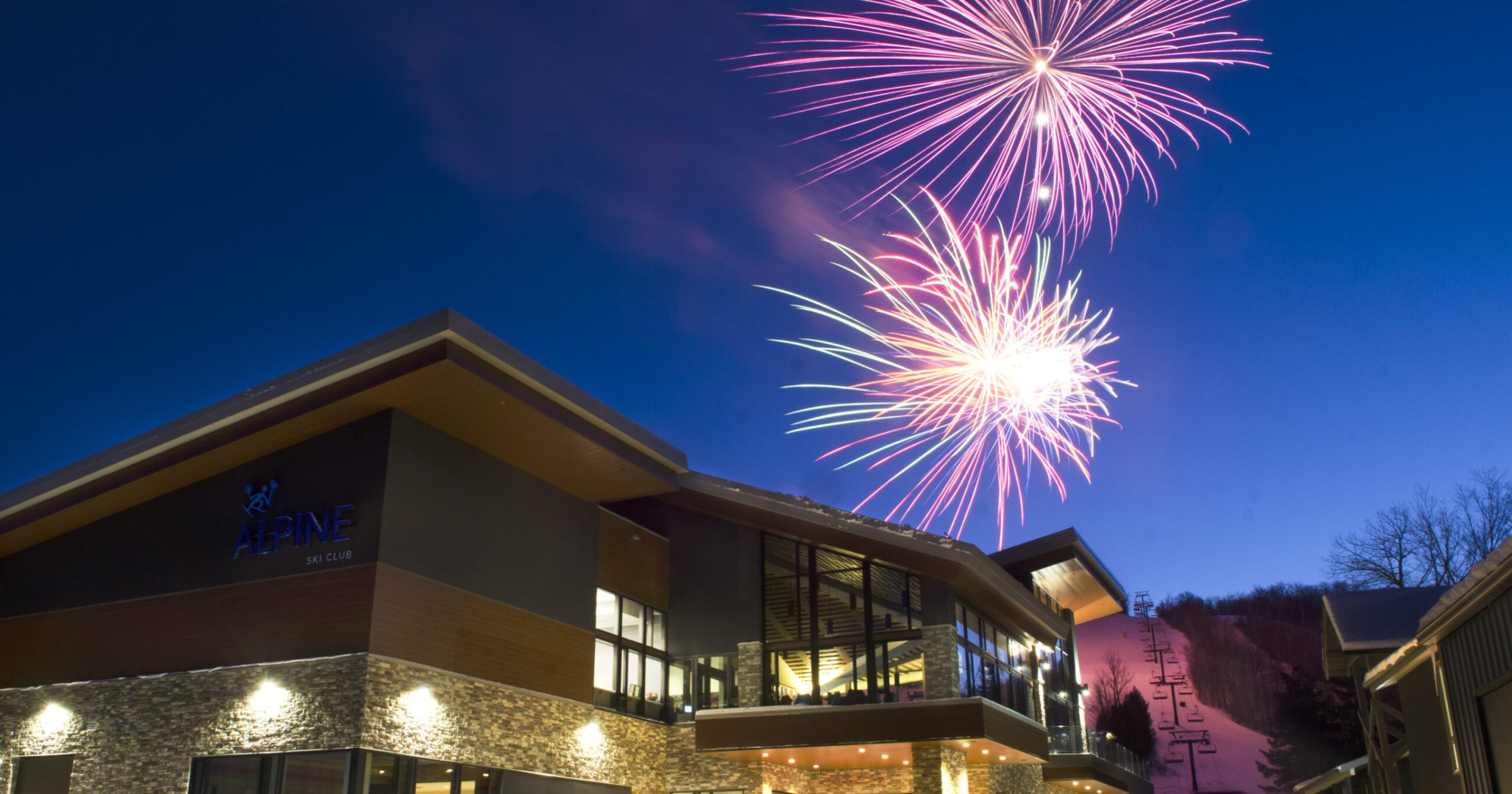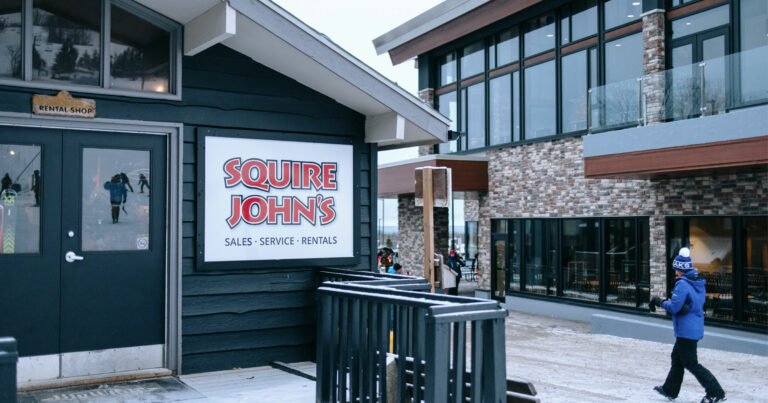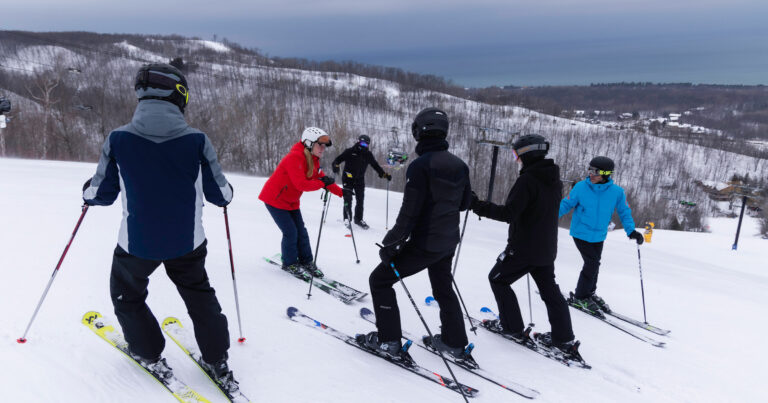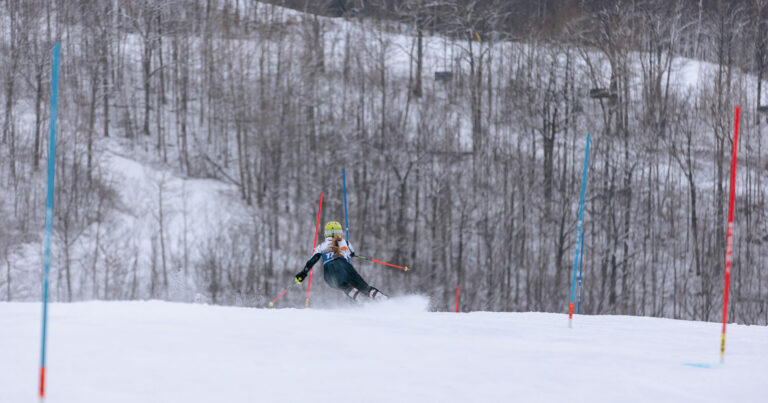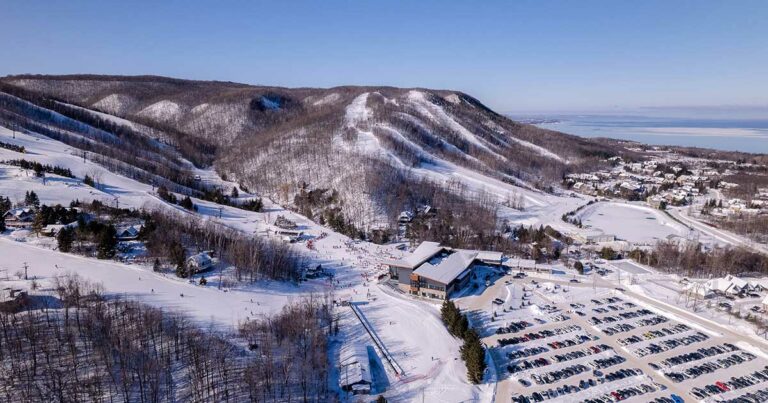Alpine’s contemporary 45,000 square foot clubhouse offers a unique event venue in the Blue Mountains region.
The spacious and fully-accessible building presents a distinctive exterior design and robust interior architecture with soaring ceilings and floor-to-ceiling windows. Carefully designed to maximize the view of the Escarpment and Georgian Bay, it offers a range of settings for photographs.
Alpine’s clubhouse provides flexibility through its modified open-concept layout and room options suitable for an intimate celebration or a grand event – up to 700 guests – with full buyout for weddings and large-event privacy. The 4,800 square foot terrace with invisible railings adds outdoor alternatives, including an outdoor wedding ceremony or warm-weather dining.
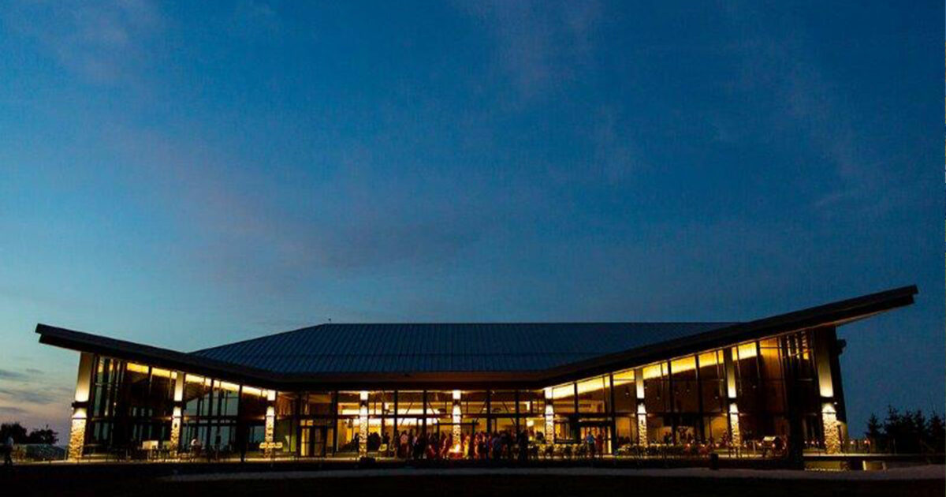
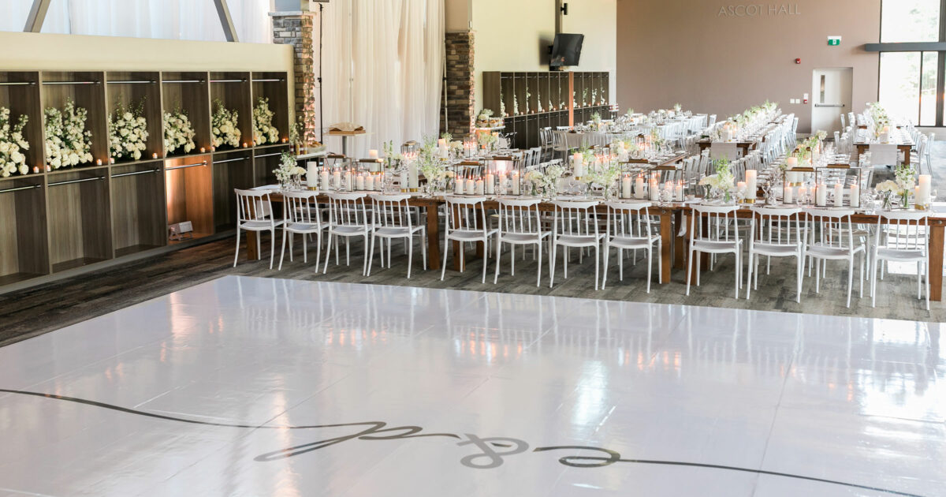
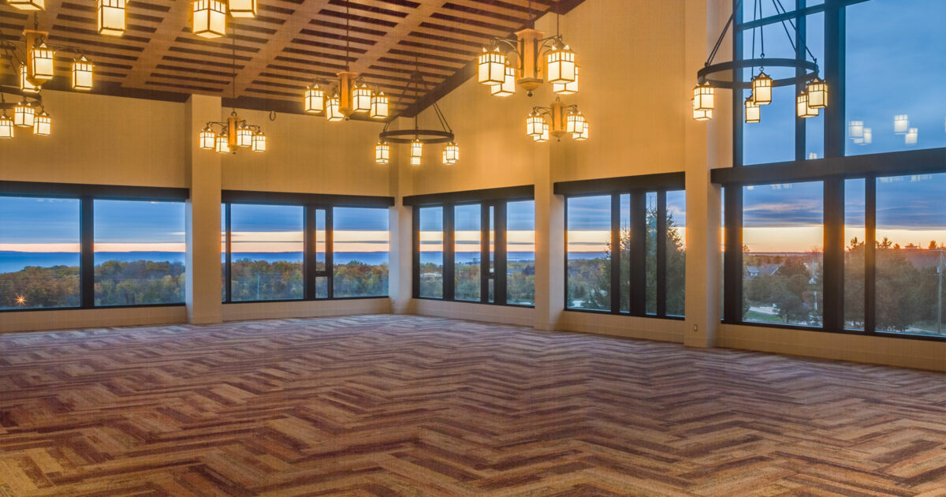
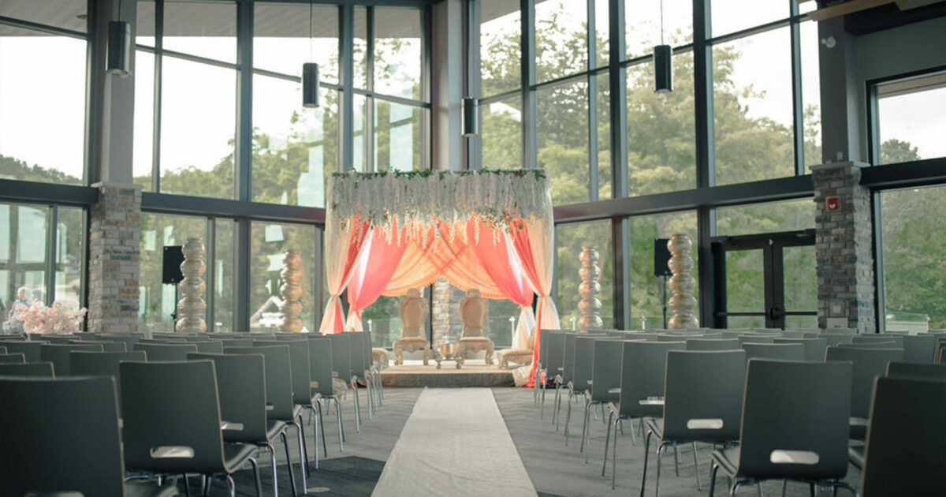
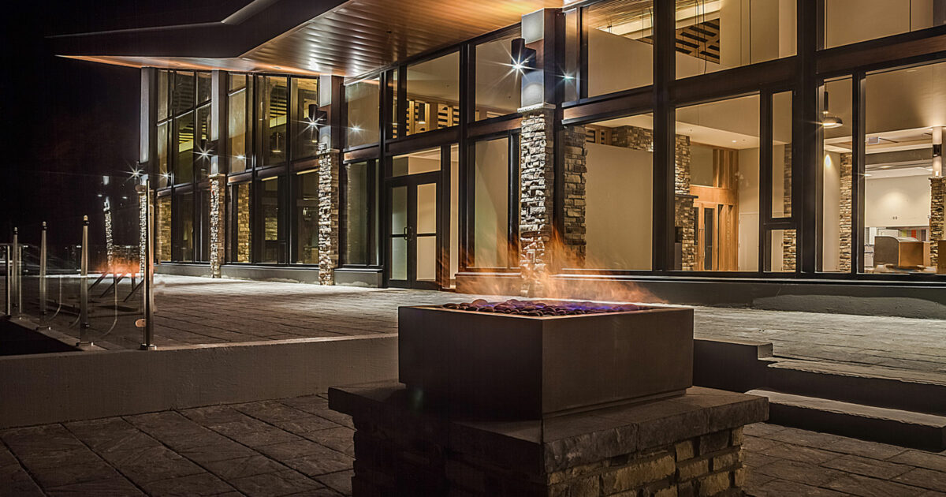
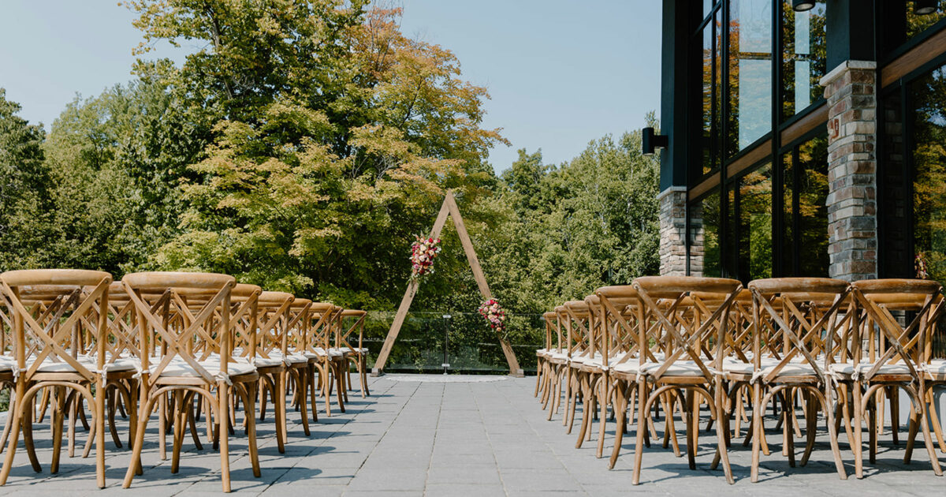
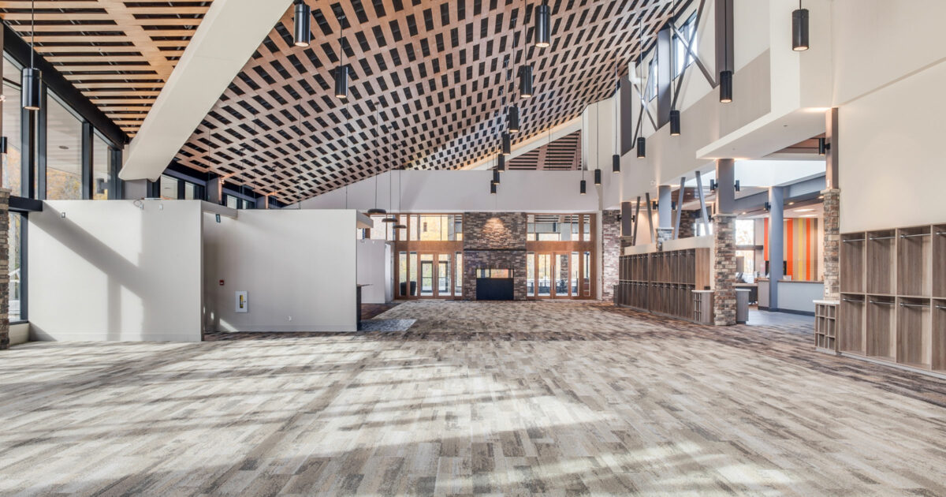
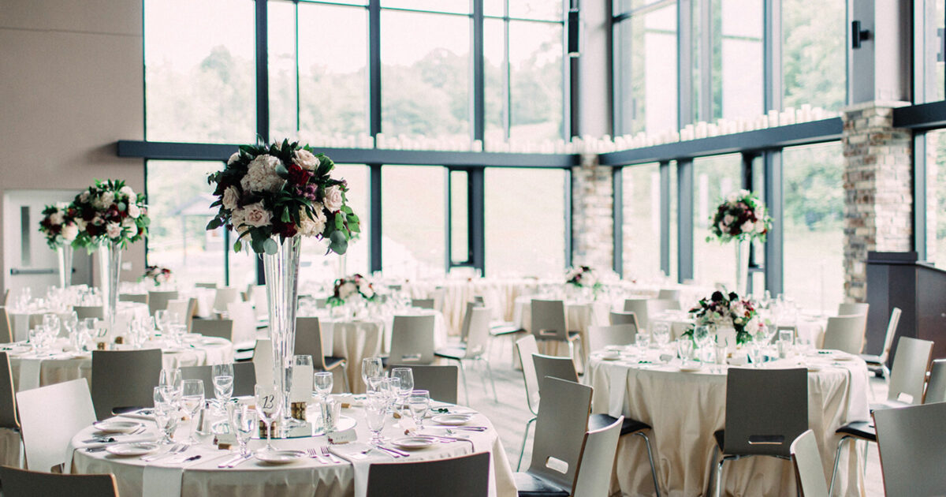
Inclusions
All of your basic event needs are included in the venue fee, including chairs, tables, linens, and audio/visual capabilities such as speakers and screens.
Catering
No event is complete without a memorable culinary experience. Men with Knives Catering is Alpine’s in-house food and beverage partner. With fine-dining sensibility and a gourmet flair, they prepare delicious fare featuring regional produce influenced by global cuisine, with service that suits the classiest of affairs.
Accessibility
For those who are mobility assisted, Alpine’s clubhouse is fully accessible. Restrooms on both levels are designed to accommodate wheelchairs, and the elevator simplifies transit between floors.
Room Tours & Descriptions
Take a virtual walking tour through Alpine’s clubhouse with 360 degree views.
Navigate the room tours using the arrows, or click “View on Google Maps” to open in a full browser window.
Main Entrance
Ascot Hall / The Fireside Bar
Alpine’s signature room is designed to impress guests the moment they enter. Facing the Escarpment with direct access to the terrace, its vaulted ceilings and floor-to-ceiling windows provide an expansive view of the slopes. The Fireside Bar is a virtual room connecting the Ascot Hall to the neighbouring Heritage Lounge, with which it shares an elevated see-through gas fireplace. The combined area of the Ascot Hall and Fireside Bar comprise the largest uninterrupted space in the clubhouse.
Terrace
Step outdoors from the Ascot Hall or Fireside Bar to the south-facing terrace. It’s a picturesque location to mingle over cocktails with the warmth of the cozy gas fire pit in the evening. Bar service is available through the Fireside Bar window. For a full outdoor experience, imagine erecting an airy marquee steps from the terrace.
Heritage Lounge
This is a luxurious space that can stand on its own for a modestly sized wedding or complement an event in the Ascot Hall. The Heritage Lounge is characterized by its private bar, soft seating, shared fireplace, and fully windowed walls on three sides featuring views from the slopes to Georgian Bay.
Georgian Room
Named for its commanding view of Georgian Bay, this space is most easily separated from the rest of the floor but maintains sightlines through a feature glass wall. A vaulted wood ceiling supports feature lighting, and the full windows frame expansive views of Georgian Bay.
Arrowhead Room
On the entrance level, this room includes a private space for the wedding party with both elevator and grand staircase access to the main level.
